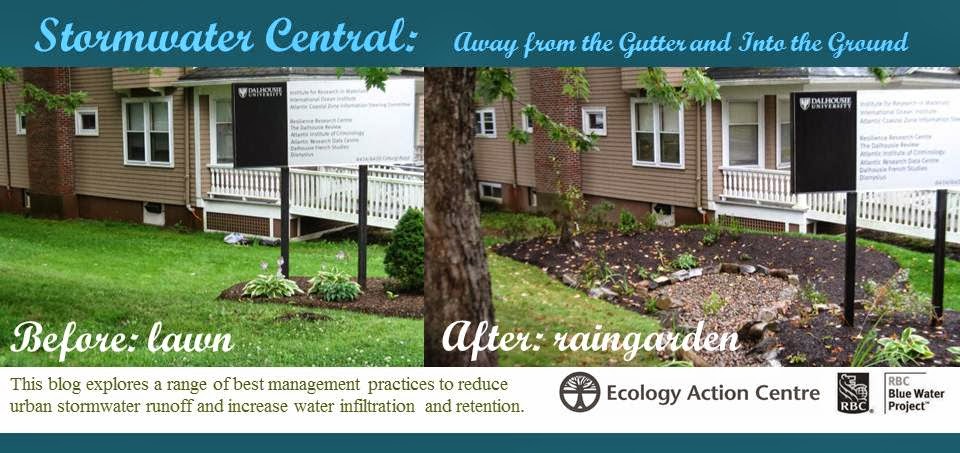The Plants
One of the most exciting things about rain gardens is the
opportunity they provide to plant native species in urban areas, thus helping
to restore urban habitat for birds and pollinators like bumblebees and butterflies.
We’ve pulled together a list of species that have been used in rain gardens in
Nova Scotia and Maine here.
Plant Common Name
|
Plant Latin Name
|
Dwarf Goat's Beard
|
Aruncus aethusifolius
|
Woods Purple New York Aster
|
Aster novi-belgii
|
Blue Flag Iris
|
Iris veriscolor
|
Switch Grass
|
Panicum Virgatum
|
Hard Sheild Fern
|
Polystichum aculeatum
|
Goldsturm Black-Eyed Susan
|
Rudbeckia fulgida "Goldsturm"
|
Red twig Dogwood
|
Cornus sericea
|
Sweet Flag
|
Acorus americanus
|
Swamp Milkweed
|
Asclepius incarnata
|
Marsh Marigold
|
Caltha palustris
|
White Turtle Head
|
Chelone glabra
|
Christmas Fern
|
Polystichum acrostichoides
|
New England Aster
|
Symphyotrichum novae-angliae
|
Vernal Witch Hazel
|
Hamamelis vernalis
|
Native Rhododendron
|
Rhododendron canadense
|
Labrador tea
|
Ledum groenlandicum
|
Winterberry
|
Ilex verticillata
|
Royal fern
|
Osmunda regalis
|
Native Columbine
|
Aquilegia canadensis
|
Sensitive Fern
|
Onoclea sensibilis
|
Cardinal Flower
|
Lobelia cardinalis
|
Sweet Fern
|
Comptonia peregrina
|
Bearberry
|
Arctostaplylos uva-ursi
|
Wild geranium
|
Geranium maculatum
|
Northern Maidenhair Fern
|
Adiantum pedatum
|
Joe Pye Weed
|
Eupatorium maculatum
|
Serviceberry
|
Amelanchier canadensis
|
Bayberry
|
Myrica pensylvanica
|
Blood root
|
Sanguinaria canadensis
|
Wild raisin
|
Viburnum nudum
|
When selecting
plants, consider its growing preferences and features:
·
Native or non-native?
·
Sun or shade
·
Acidic or alkaline soils
·
Nitrogen fixer?
·
Full-size shape & size
·
Moisture tolerance
·
Edible/medicinal?
·
Wildlife benefits?
The Dalhousie rain garden features:
Sweetfern (Comptonia
peregrina)
Serviceberry (Amelanchier
canadensis)
Bayberry (Myrica
pensylvanica)
Blue Flag Iris (Iris
versicolor)
Joe Pye Weed (Eupatorium
maculatum)
Black Eyed Susan (Rudbeckia
fulgida)
Foam Flower (Tiarella
cordifolia)
Christmas Fern (Polystichum acrostichoides)
Ostrich Fern (Matteuccia
struthiopteris)
Sensitive Fern (Onoclea
sensibilis)
The Evergreen Native Plant Database is a great tool for learning about and choosing native
plants. If you really want to be sure a plant is native to Nova Scotia and
learn about its natural habitat, consult Roland’s tome, The Flora of Nova Scotia, available online here: Part 1 and Part 2.
It can be a challenge to find sources of native plants, and
even as the garden was being planned, some nurseries were closing. Here’s a
list of nurseries in Nova Scotia that supply native plants suitable for rain
gardens.
Baldwin Nurseries Falmouth, NS 798-9468 www.baldwinnurseries.com
Blomidon Nurseries Wolfville, NS 542-2295
www.blomidonnurseries.net/home
Bunchberry Nurseries Upper Clements, NS 532-7777 www.bunchberrynurseries.ca/
Oceanview Garden and Landscaping Chester, NS 275-2505 www.plantcrazy.ca
Ouestville Perennials West Pubnico, NS 762-3198 www.ouestvilleperennials.com











